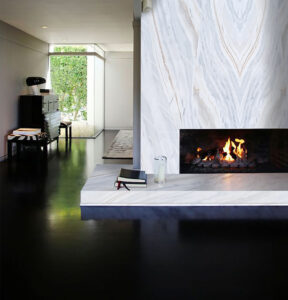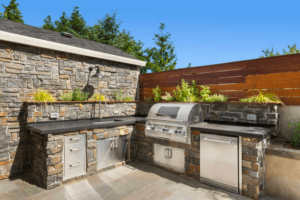One way to create more space and let more light into your home is to knock down some walls. Turning small, separate kitchen and dining areas into a single larger space can transform your home, giving you a much more pleasant and usable area – as long as you make it over the building and design hurdles that stand in your way.
Can you actually take those walls down?
Before you get too attached to your dream of a sunny kitchen / dining room, with its limestone worktops and French farmhouse décor, find out which walls are providing essential support for what’s overhead. Removing a supporting wall, even if you can replace it with a steel beam, can be prohibitively expensive so don’t make any assumptions.
Get creative and make the kitchen bigger
If you’ve got a long hall, a conservatory or even just some built in cupboards you hardly use, consider adding that space into your new open plan kitchen. For many homes, adding a conservatory or extension on the kitchen to create a larger open space is a good choice and may be a better investment than demolishing critical internal walls.
What will you lose when the walls go?
It can be hard to picture what a space will look like without walls in the way so it’s a good idea to use free online tools to create a 3D model of your new kitchen. Remember that when you remove walls you’ll lose cabinet space, and may need to redo electrics and plumbing, if major appliances need to be moved. If your kitchen has been a typical U-shape, with counters on three sides, will you still have enough space if you replace one with a butcher’s block or limestone worktop island?
How do you use your rooms?
Ideally, you want your new open plan space to be even more useful than your existing, separate, rooms. Creating an open area can be a great way of encouraging families to spend more time together but it also makes it harder for someone to get away for a bit of peace and quiet. If you’re fed up of yelling at the kids through the wall while you cook, open plan will be great. Think about all the ways your family use the existing spaces, from pet grooming to homework, quick breakfasts to formal dinner parties, and imagine those events happening in the new space.
Is it what you really want?
Open plan isn’t the best choice for every space and every family. As an example, if you work from the dining room table you may not want to be distracted by your partner making dinner or the dirty dishes in the sink. Open plan dining also tends to be less formal. However beautiful your limestone worktops are, you won’t have a door to shut to hide the effort and mess of your cooking as you bring a lovely dish to the table.





